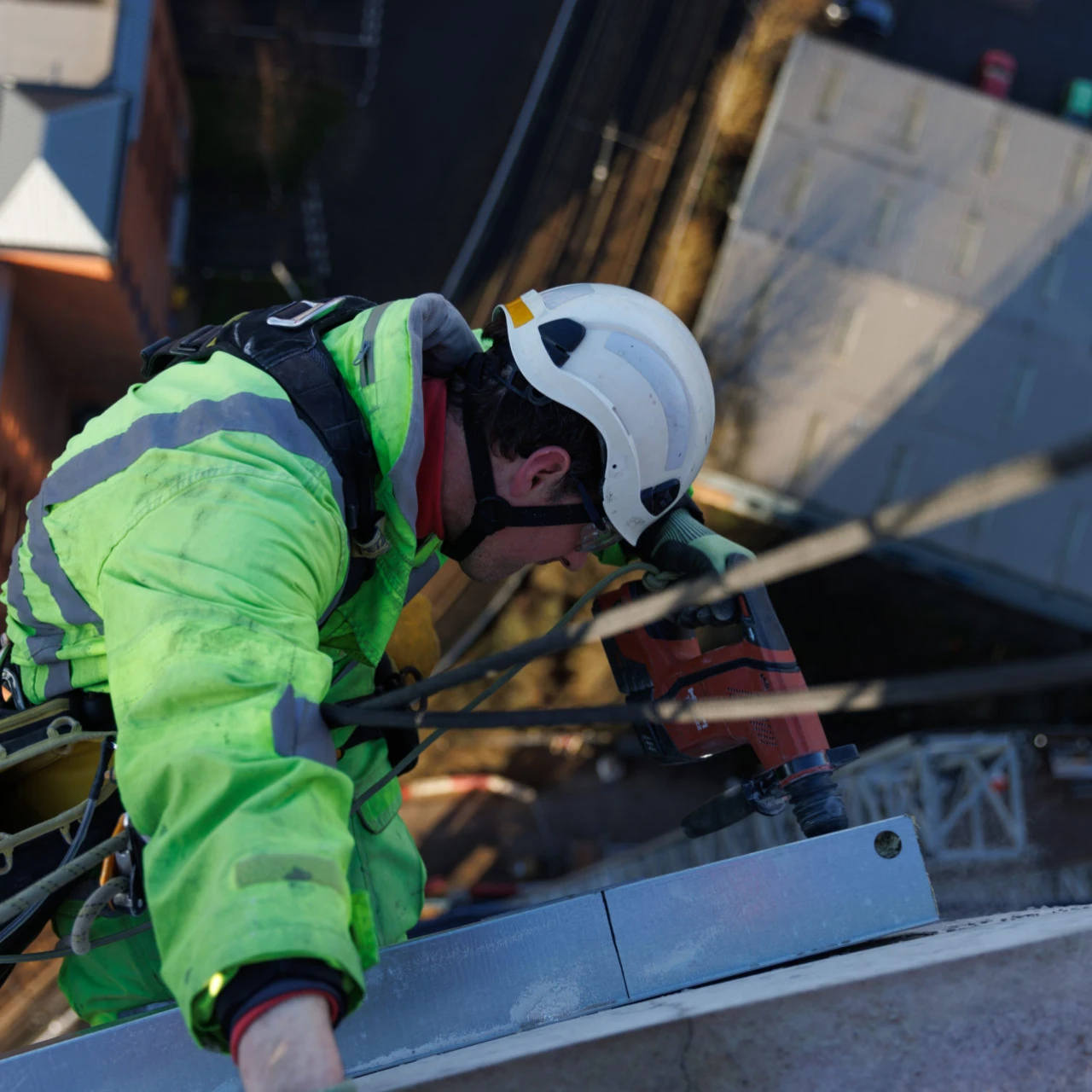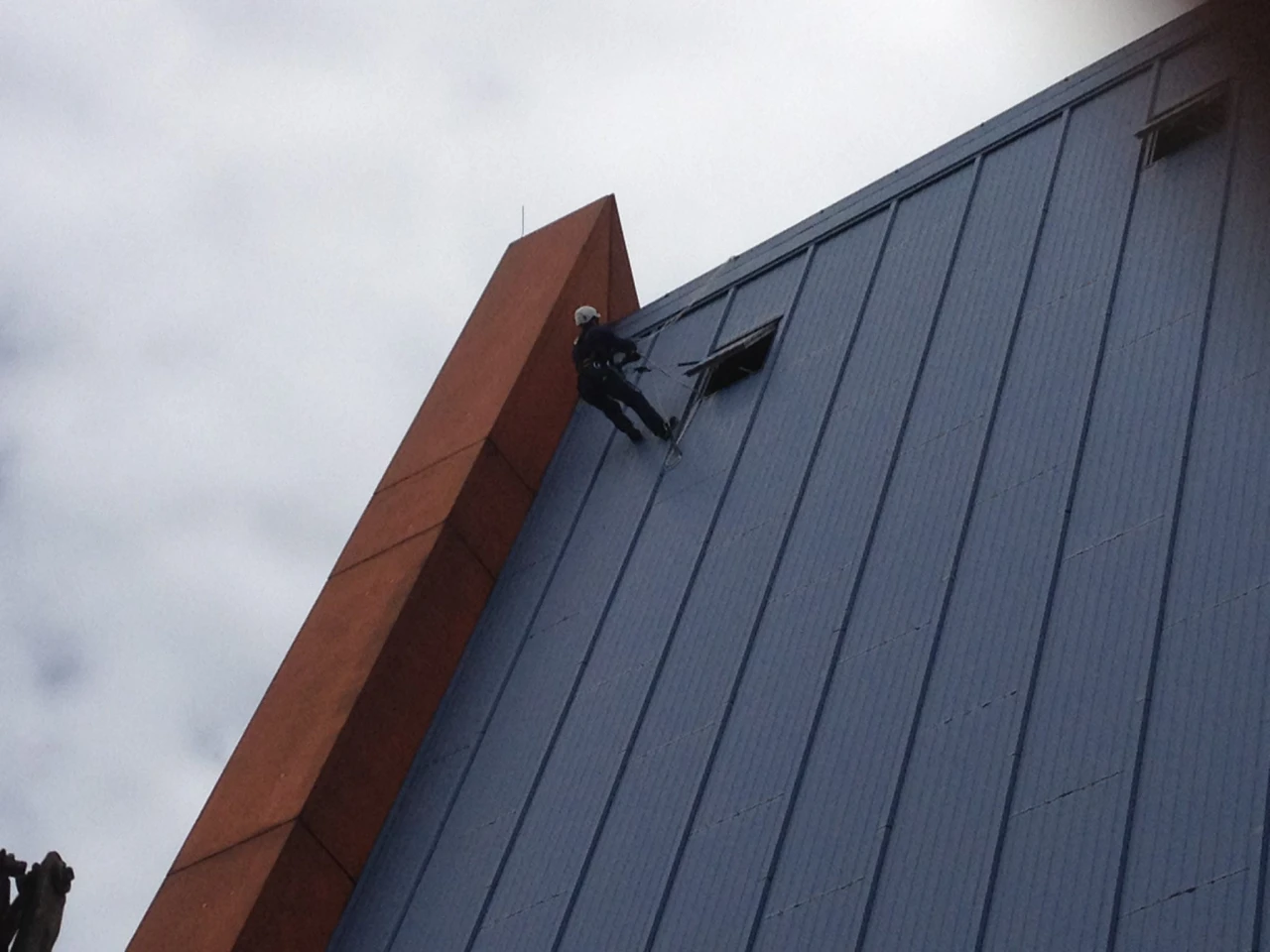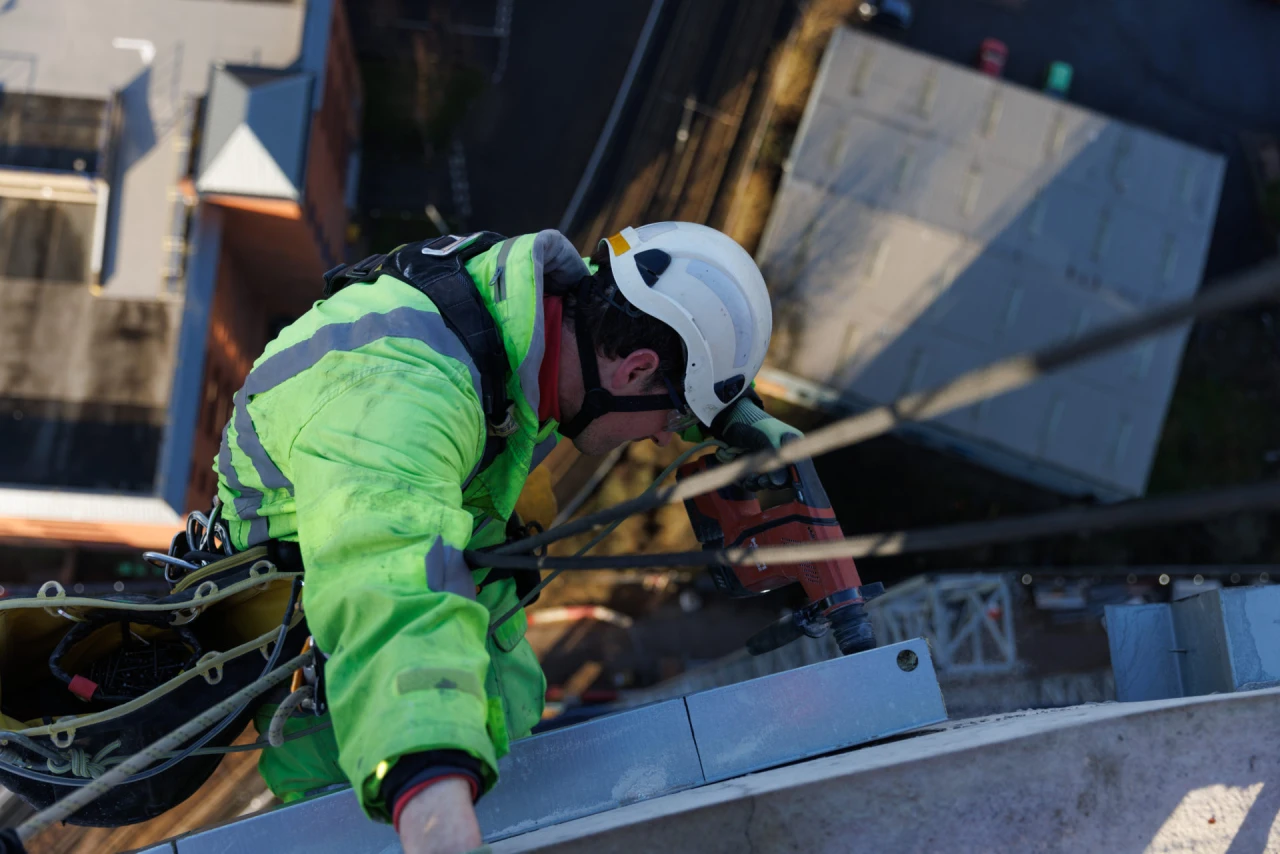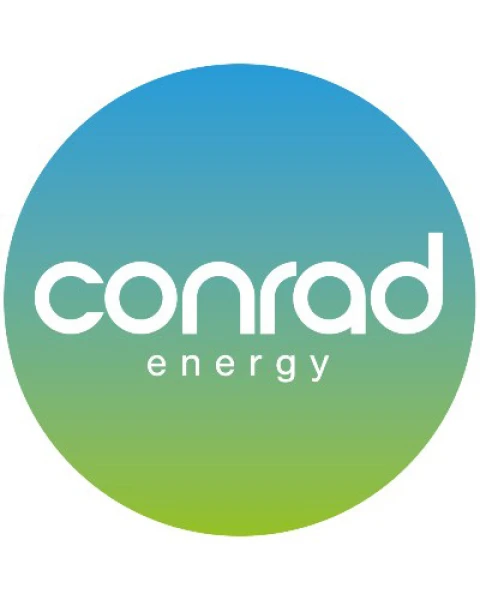

- Knowledge Base
- Tips & Explanations
- Answering Frequently Asked Questions Around Cladding
Answering frequently asked questions around cladding
Cladding, a term that has grown in prevalence over recent years, has frequently been subject to misconception and confusion.
Here are our responses to some frequently asked questions to help you understand more about cladding.
What is cladding?
The term 'cladding' refers to components that are attached to a building's core structure to generate non-structural external surfaces.
This is in contrast to structures where the external surfaces are made by structural elements, such as masonry walls, or applied surfaces, like render.
While cladding is usually attached to the structure of a building, it rarely contributes to its stability.
However, cladding serves a structural purpose by transferring wind loads, impact loads, snow loads, and its own weight back to the structural framework.
Cladding is often prefabricated in panels and attached to the structure of the building.

What is the purpose of cladding?
High-quality, well-designed, and properly installed cladding can help improve thermal performance, reduce air leakage, and maximise natural daylighting.
This may reduce the requirement for mechanical and electrical building services, resulting in increased energy efficiency and lower capital and operating costs.
What are the different types of cladding?
Cladding systems come in a variety of types, ranging from conventional brickwork or rendered systems to more modern metallic rainscreen systems or glass curtain walls.
Cladding systems can be intricate structures with voids, breather membranes, and cavity barriers, but the two most common cladding materials are thermal insulation and front façade panels.
Thermal insulation is typically constructed of either mineral (stone) wool or foam, such as phenolic foam or PIR foam.
Façade panels can be built from a range of materials, including wood, metal, brick, and vinyl, and are frequently formed of composite materials.
How can cladding be dangerous?
Some cladding systems can spread fire throughout a building's occupied spaces, bypassing any internal fire compartments.
If the cladding system consists of combustible materials such as expanded polystyrene (EPS) or polyurethane (PUR), exposing it to a flame might cause a fire to spread quickly on the outside of a structure.
Furthermore, poor design detailing or installation may affect cladding performance and cause safety issues such as cladding collapse or panels breaking away from the structure.
What are the regulatory requirements around cladding?
In 2018, the Building Regulations were amended to ban the use of combustible building materials on the outside walls of buildings taller than 18 metres and containing more than one dwelling.
This ban applies to residential tower blocks, hospitals, residential care homes, and student housing complexes.
Fire risk assessments for high-rise tower blocks will now cover the building's external walls.

Can rope access be used for cladding remedial works?
Rope access can be seen as the preferred method to cladding remedial works, as it reduces the need for scaffolding and minimises disruption.
Eurosafe UK's skilled rope access team specialises in providing comprehensive solutions for cladding repairs, replacements, and maintenance.
Whether it's addressing defects, weather damage, or following current safety regulations, we offer cost-effective and minimally invasive cladding system restoration solutions.
Our tailored approach ensures that each project meets industry standards and customer requirements, providing peace of mind knowing that your building's façade is both secure and visually appealing.















